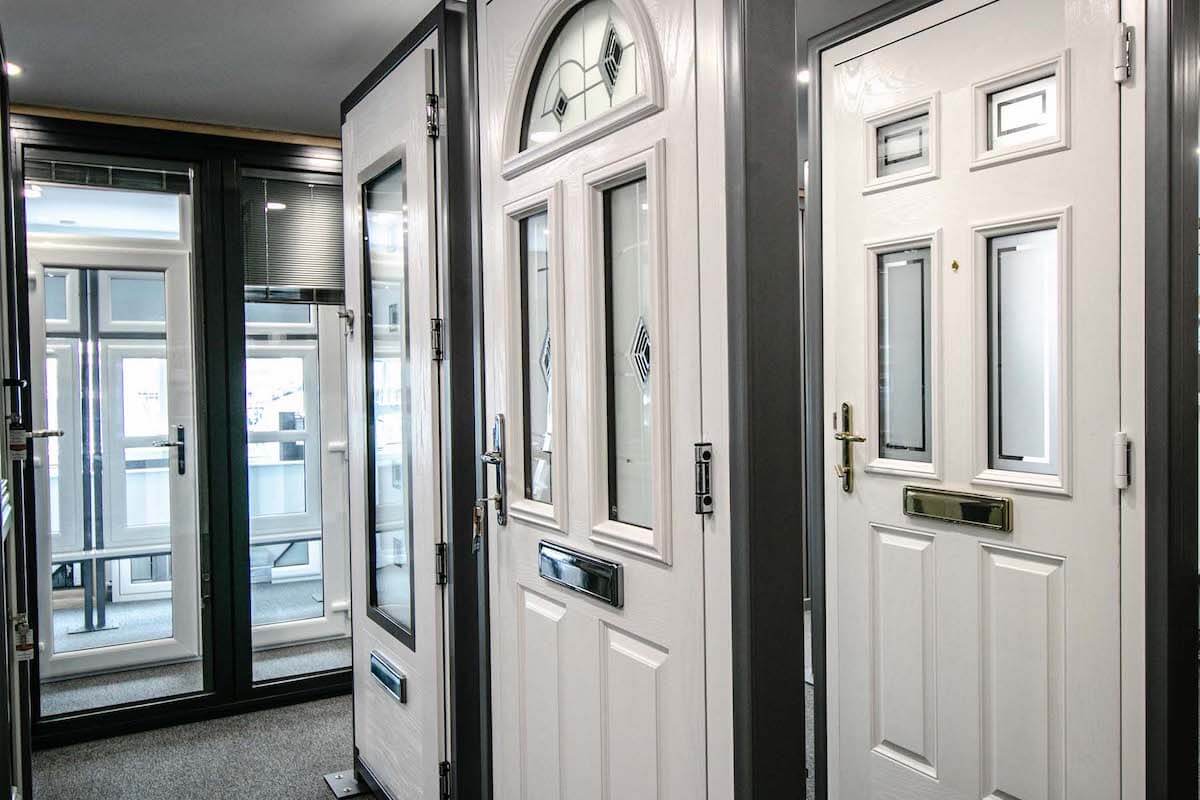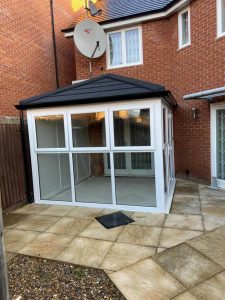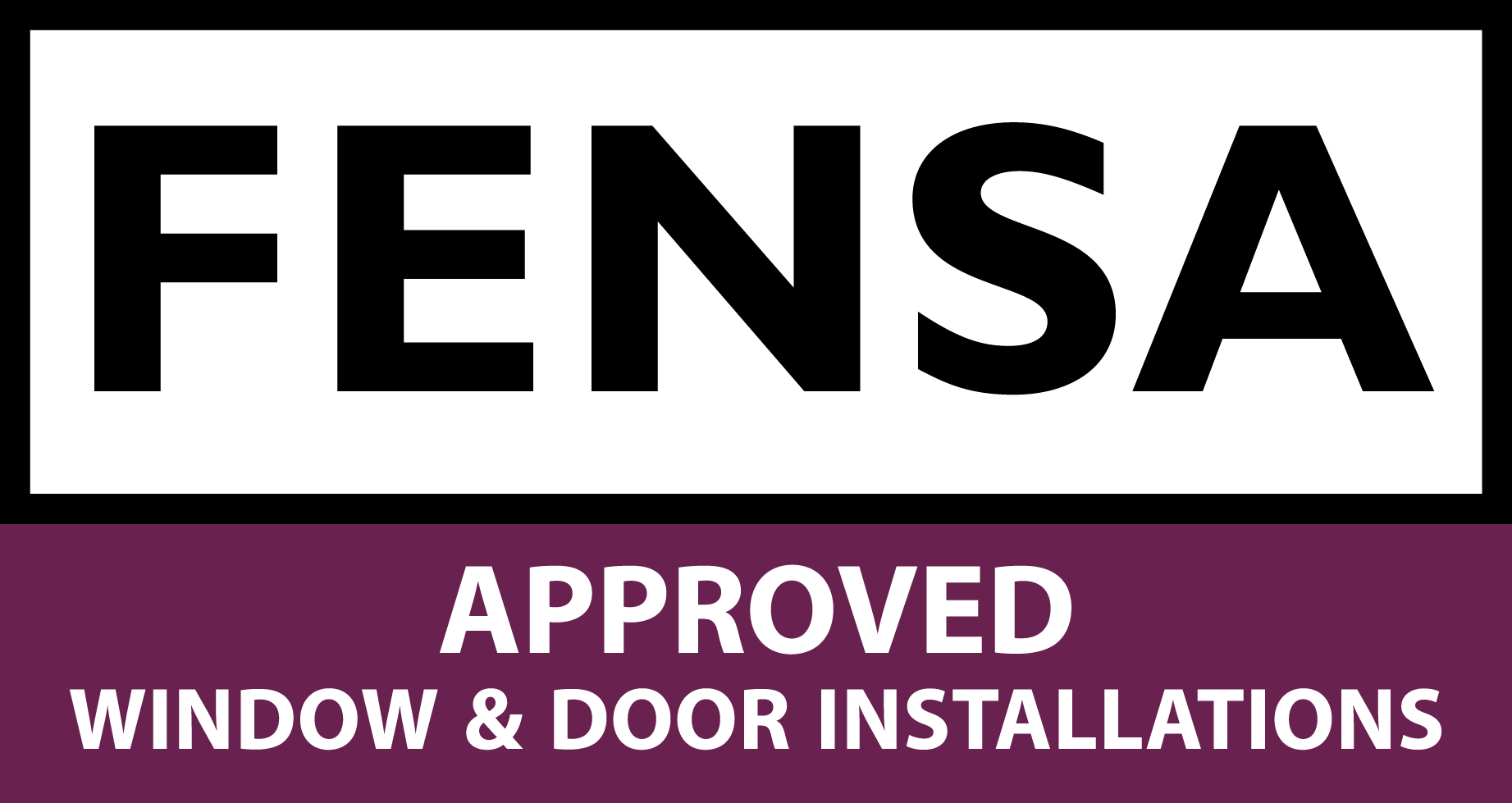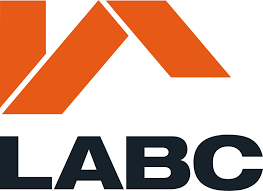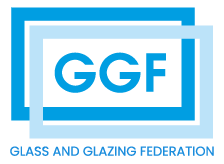About This Project
Our most recent property was based in Milton Keynes, for a client who wanted to install a Guardian Roof summer room. The client hoped to enhance their property with a new ‘chill out’ space that could be used over the warmer months, so contacted our team in regards to a conservatory extension.
After discussing the client’s requirements during their consultation, we concluded that they needed a design which would allow plenty of natural light to stream through the property. They also wanted to achieve a seamless transition between their home and their garden patio area. Our team designed the conservatory with all of this in mind, to make the clients dream a reality.
What We Did
To begin the project, we visited the client to take measurements of their available space. From here, we could then start drawing up a design which incorporated both the client requirements and property specifications.
As the location of the new extension would be on the patio, this area of paving needed to be taken up before we could begin the project. This step was included in the plans devised by the project manager, so the builders allocated time before starting the construction process to prepare the ground.
Once we were given the thumbs up to begin the project, our building team tackled the first step – laying the foundations. The structure of the extension was built quickly and most importantly, safely. Next, our conservatory fitters could install both windows and the Guardian Tile Roof.
With a variety of conservatory styles to choose from, the client opted for the popular Edwardian style, with a Guardian Tiled Roof. One of the most significant advantages of Edwardian design is that it is equipped with excellent thermal qualities. The added insulation means that energy bills can be reduced and condensation can be minimised. Furthermore, to meet the client requirements of creating a room perfect for summer, we needed to introduce a lot of light into the room. To do this, we installed windows which ran down towards the floor, letting as much light in as possible.


