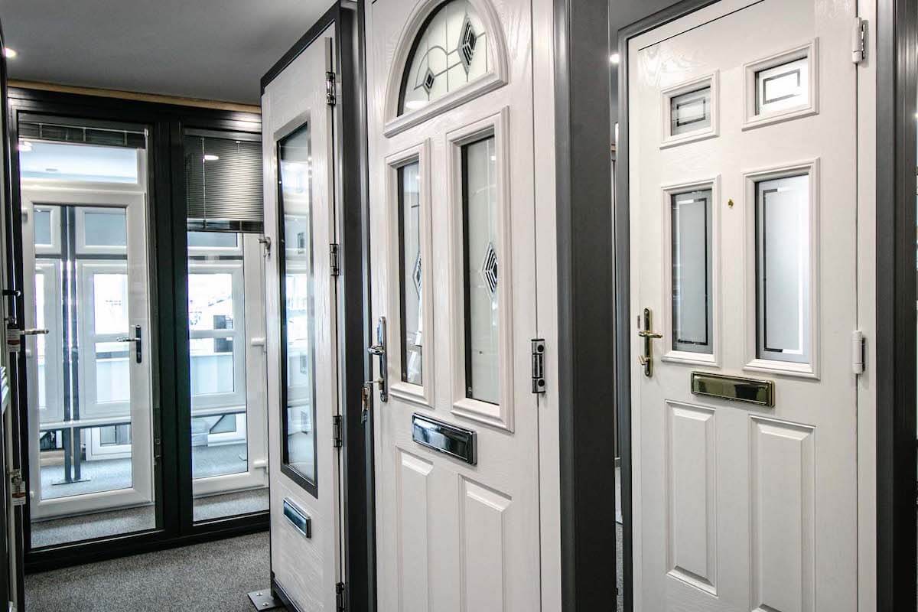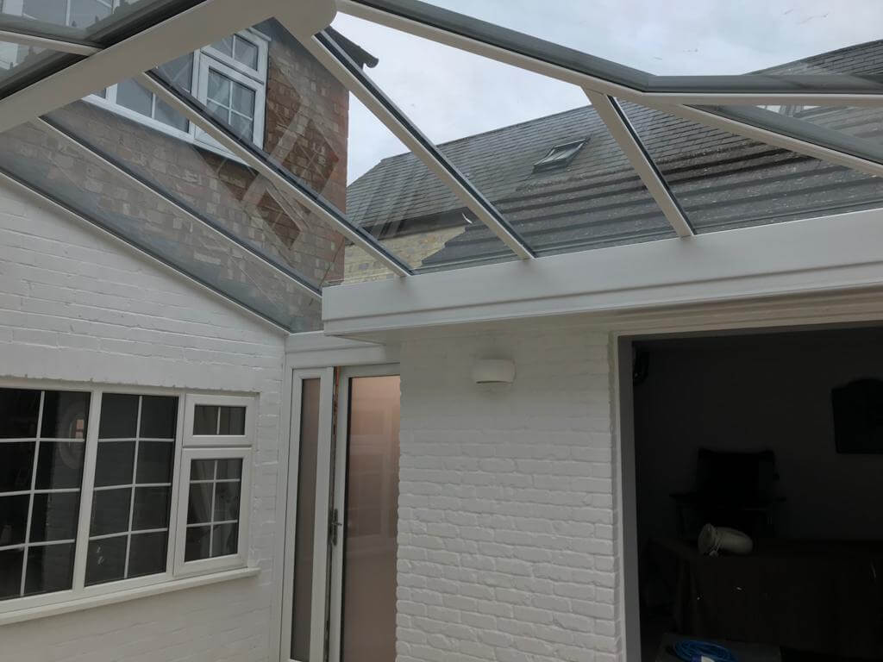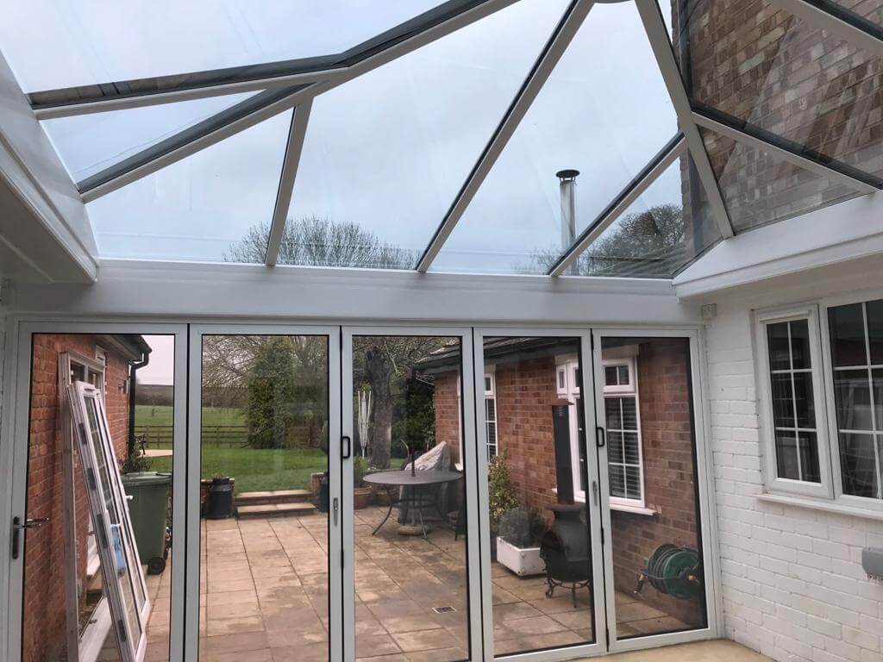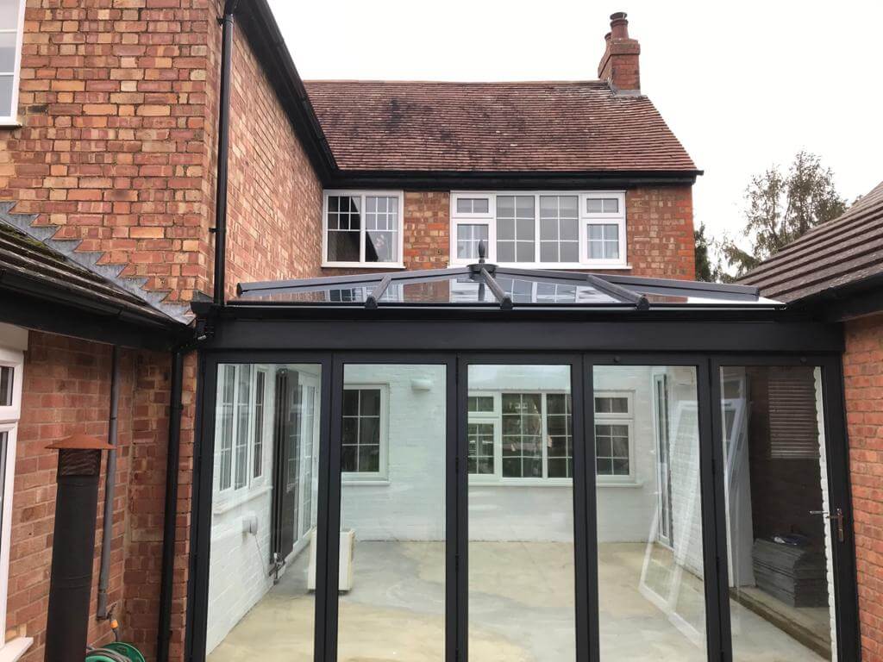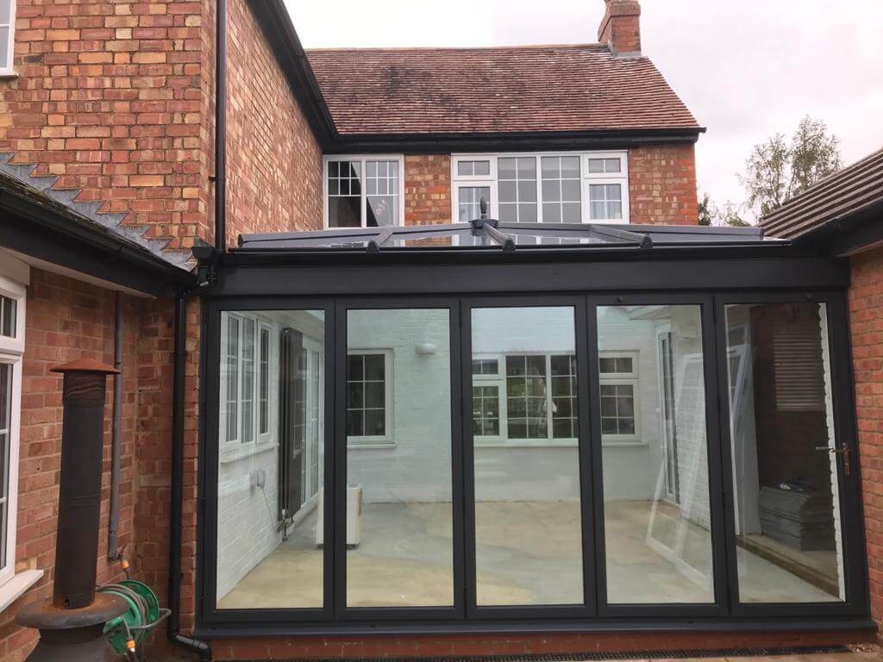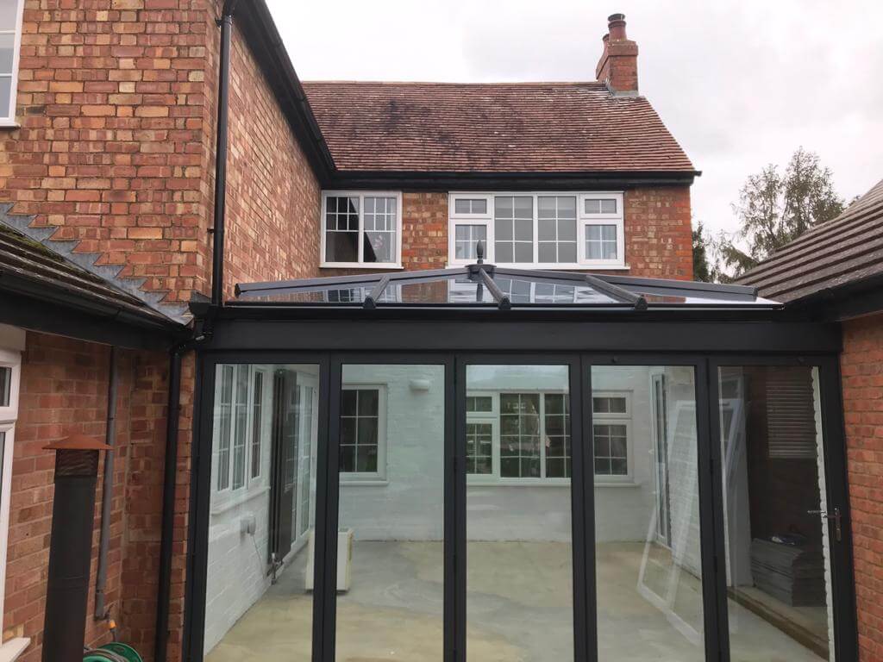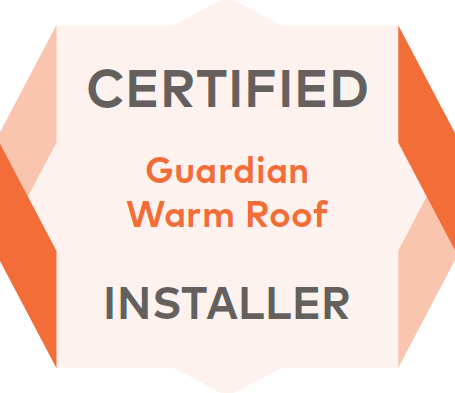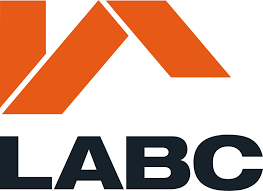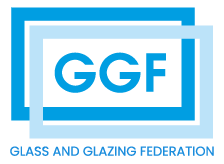About This Project
The Crown Windows team have recently been contacted by a lovely couple who were looking to create an indoor/outdoor space that meant they could get as much natural light as possible. Their current property meant that there was a u-shaped alcove within three different walls. This allowed the team to draw up a fantastic design which meant no additional structures had to be built, and only windows, doors and roofing needed to be fitted.
They didn’t really use this space, so they wanted to utilise it a little more and make it more of a cosy place to sit out in both the winter and summer months.
The couple found Crown Windows after speaking to some neighbours who had a new conservatory installed a couple of months ago. After seeing how happy they had been with the work we provided, they gave us a call, and we booked them in at the earliest convenience.
What We Did
Before any of the drawings could be completed, we asked our clients to come into our showroom based in Bletchley, Milton Keynes. Here we were able to run through exactly what it was they wanted along with any fixtures and fittings. This includes all doors, windows and roofing systems which are available to see within our showroom; we have a wide range of products so you can get a real feel for the finished product.
Once all of the different fixtures and fittings had been chosen, we then went to our clients home to take all of the measurements so we could order the right items.
To make the space bright and spacious, we decided to go with white uPVC windows, doors & conservatory roofing. All of which can be easily cleaned and maintained throughout the year.


